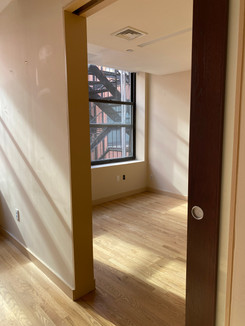Site Visit 2/23/21
- ojorge000
- Feb 24, 2021
- 2 min read
We were able to schedule an in-person viewing of our selected site, thanks to Justin Harris of the Rudder Property Group. He gave us a tour of several vacant floors of the building, including the ground floor cafe and basement. Each floor is made up of 2 half-floor or one full-floor unit with bathrooms and a small kitchen. Because these were previously occupied by different tenants, the layouts vary, which was helpful in envisioning our proposal. We knew that floors 1 through 4 were going to be challenging due to the building to the east blocking any windows or light, so seeing different floors in person gave us a better idea of what to do with those first four stories. Additionally, as mentioned we saw that there were small kitchenettes already in each floor, usually on a window-less wall which is perfect for our idea of single room occupancy (SROs) with shared living spaces. While some floors were wide open spaces, others were broken into multiple smaller rooms, partitioned spaces, offices, or cubicles. The 11-foot ceilings and large windows provide ample natural light throughout.


Touring the units with multiple partitioned rooms allowed us to visualize what an SRO unit could look like, in terms of size and natural light. The inclusion of kitchens and bathrooms on each floor further justifies the feasibility of conversion to SROs.

More partitioned spaces that would work perfectly for SROs, due to the size and large windows letting in ample natural light.



Video: The Jerusalem Cafe, the first floor former restaurant that we plan to turn into a grocery store, employed by residents of the building. The large size and existing equipment will make this a smooth transition.














Comments